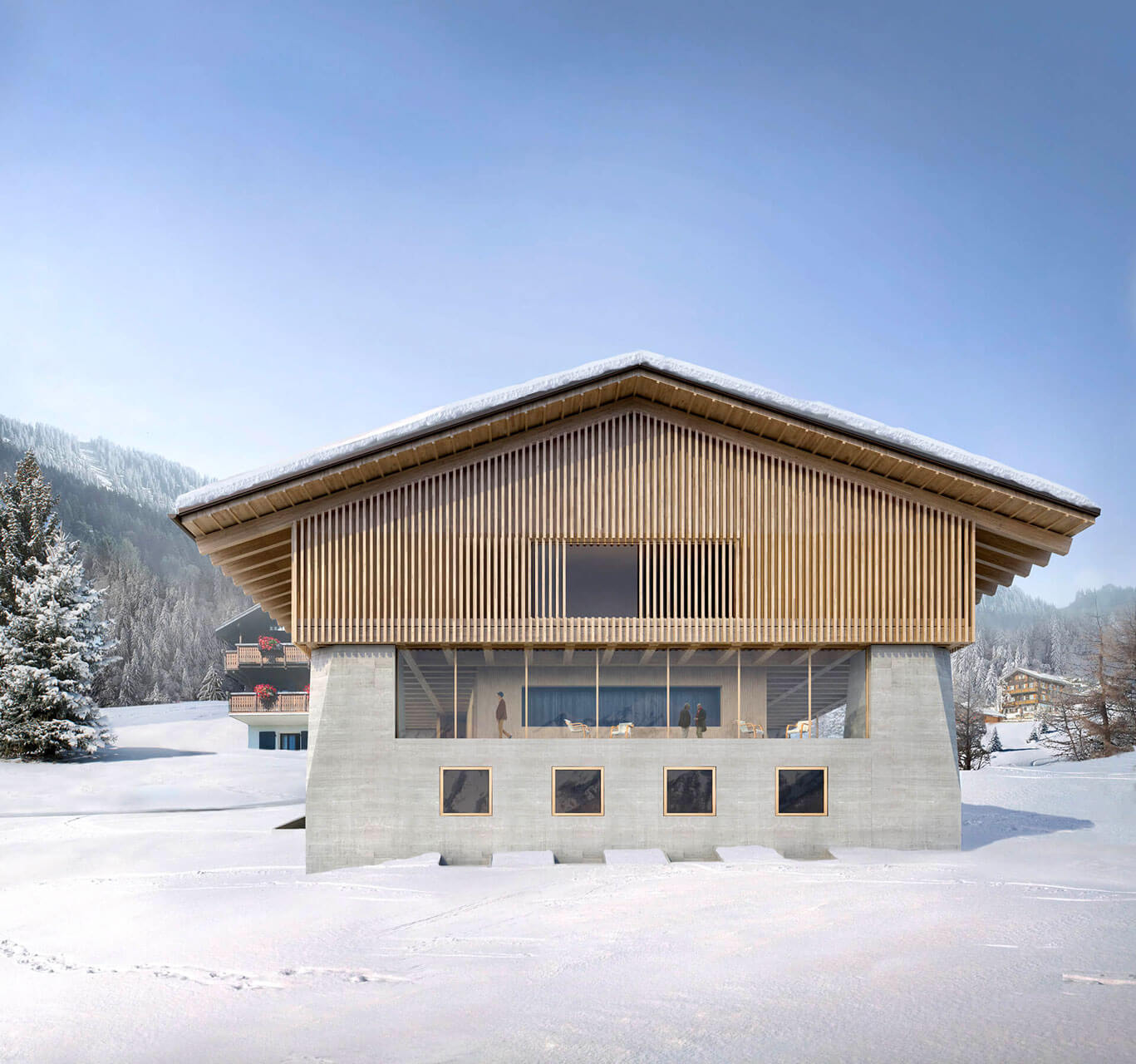Client
Swiss Builders Society SSIC
Architects
Durisch+Nolli Architetti
Pia Durisch, Aldo Nolli, Thomas Schlichting, Dario Locher and Birgit Schwarz.
Civil Engineer
Jürg Buchli, Haldestein
Mechanical Engineer
Tecnoprogetti SA, Camorino
Electrical Engineer
Erisel SA, Bellinzona
Building Physics
IFEC ingegneria SA, Rivera

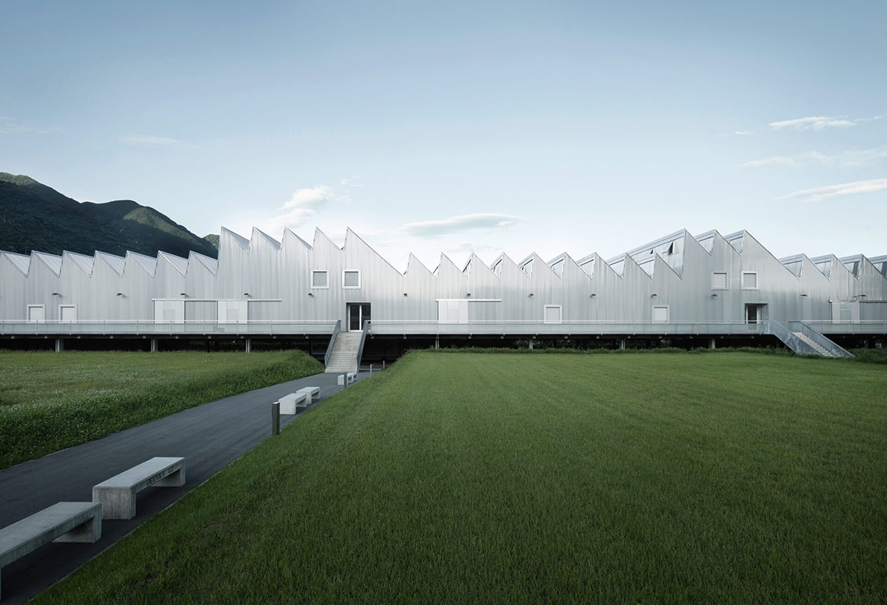
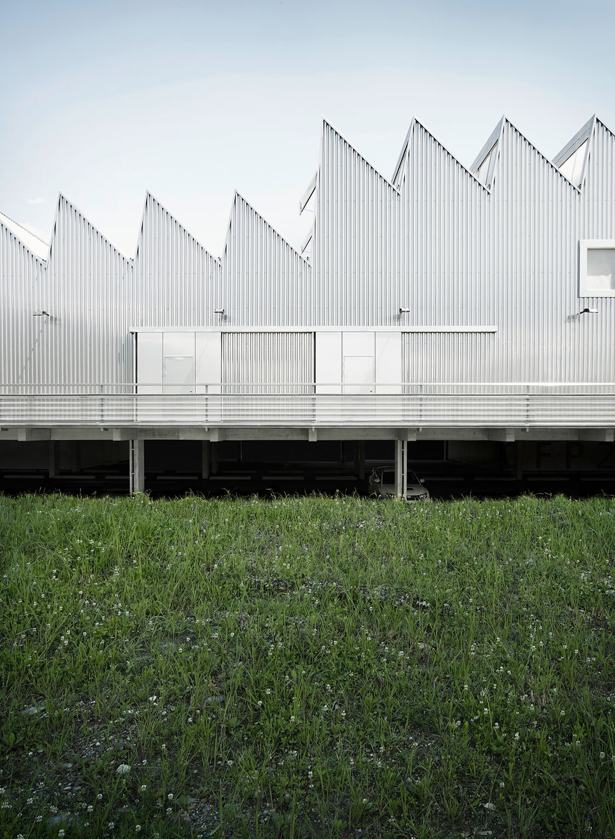
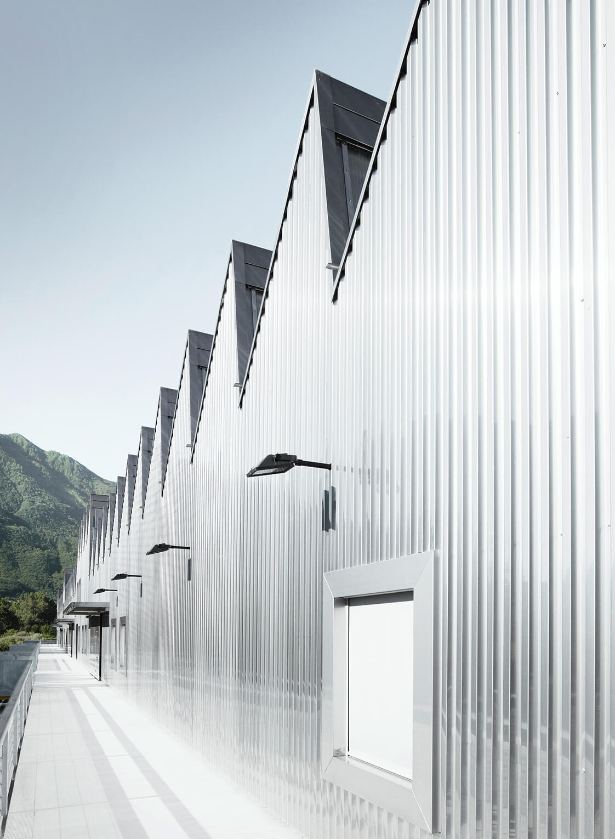

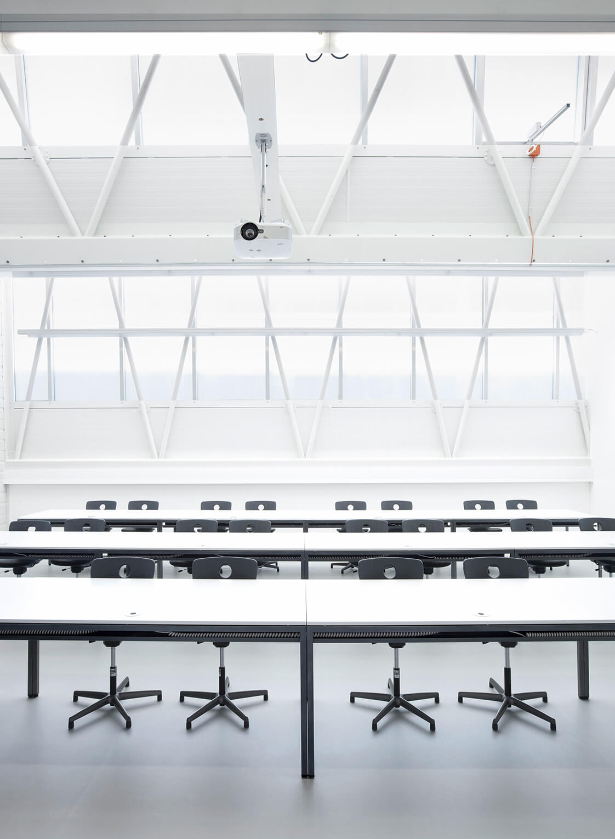



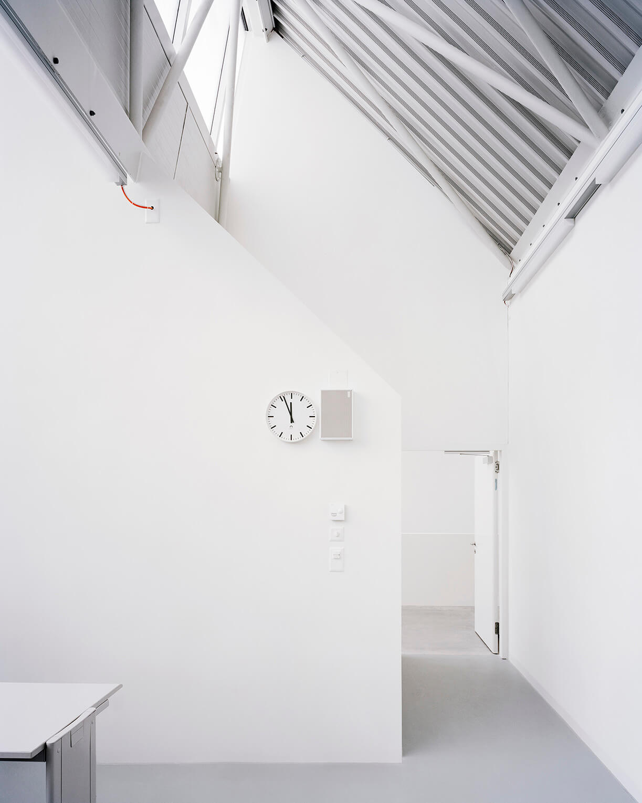

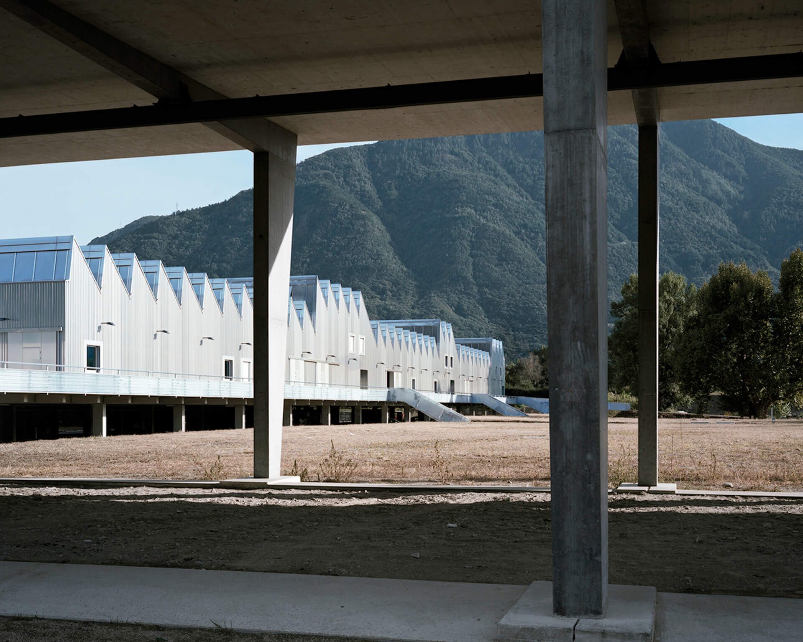
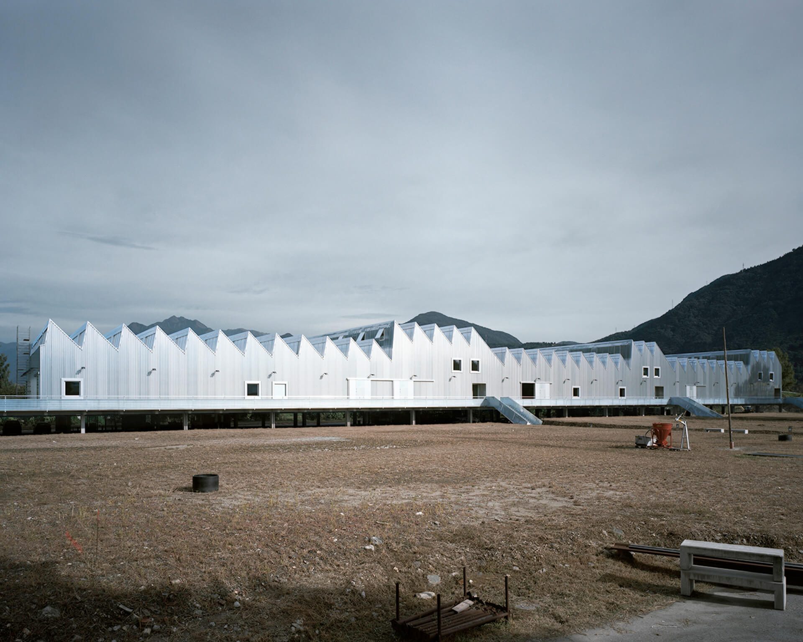


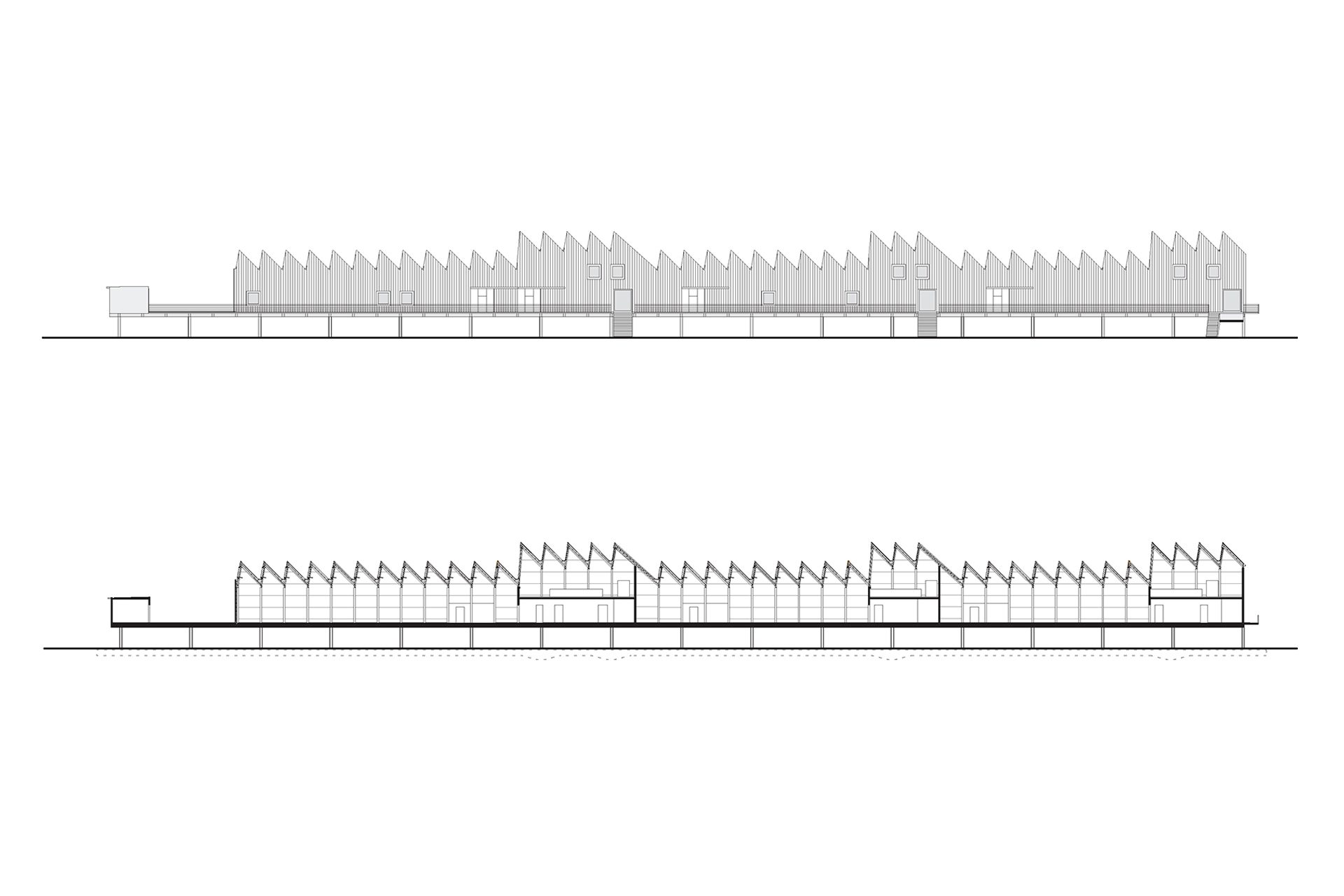
073
Vocational Education Centre SSIC
Gordola
Collaborazioni
Awards
SIA Award 2012 for the best public building
AIT Global Award 2012 for the very best in Interior and ArchitecturePrix
Acier 2014 for the best steel construction in SwitzerlandBest Architects 17 Award
Project
The project originates from the client’s primary need to protect the the workshops of the professional training centre from the floods of Lago Maggiore, in the Magadino Valley near Locarno. The new volume completes the existing campus, defining its limit toward the countryside.
The project sits on a raised concrete platform without interrupting the flow of the land, resulting in large green areas dedicated to training activities and outdoor recreation. This solution also offers substantial advantages on both an urban and functional level as parking spaces and storage can be placed under the platform while limiting the footprint of the training centre.
The building, characterized by its concrete platform and industrial shed structure is a simple organism generated by the repetition of a few simple modular elements like a workbench on which sits a precise and delicate workpiece.
The block containing the laboratories and classrooms is simple, flexible and functional, designed to emulate an industrial building allowing students and teachers to interact in a familiar and professional environment. The large sheds oriented north provide a diffused light ideal for all learning activities while the introverted workspaces encourage concentration.
